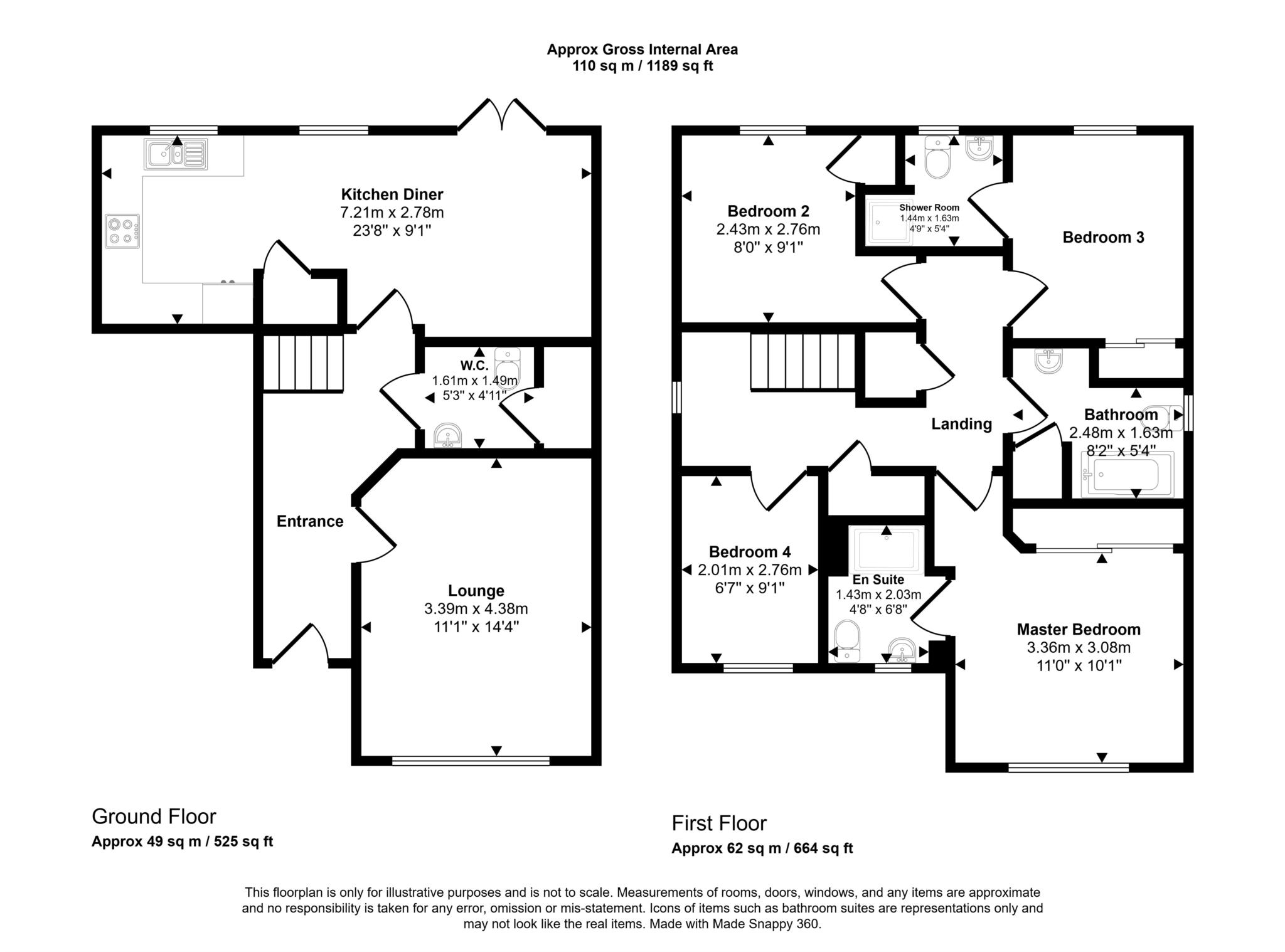- FOUR BEDROOM DETACHED
- INTEGRAL GARAGE
- PRIVATE ENCLOSED REAR GARDEN
- MONO BLOCKED DRIVEWAY
- QUIET LOCATION
- CLOSE TO THE PRIMARY SCHOOL
- 10 MINS WALK FROM TRAIN STATION
Stewart residential are delighted to offer the market a FOUR BEDROOM detached with integral garage, enclosed rear garden and mono block Driveway for two cars. The property on offer comprises of good sized lounge, fully fitted Kitchen diner,with patio doors leading to the rear garden, with large cupboard which could house the washing machine and tumble dryer, continue on the lower level the large WC with a storage cupboard.
On the upper level are four good sized bedrooms, master with En suite and the second guest room, which is complimented with En suite, and the further two bedrooms. The property is warmed by gas central heating, and has double glazing throughout, integral garage and Mono blocked driveway for two cars, enclosed rear garden mainly laid to lawn for ease.
The historic town of Stewarton is a highly sought after location. Local schools are renowned for their academic reputation, while the town has a variety of amenities including local independent shops, supermarkets, restaurants and pubs. The area is also renowned for its outdoor activities. The nearby Lainshaw Estate and neighbouring woodlands offer a network of scenic public access paths for country walking and cycling.
Stewarton offers efficient transport links to Glasgow (approx. 30 mins train journey every half hour or a short drive to the M77), Renfrewshire, Ayrshire and the seaside towns of Ayr, Irvine, Troon and Largs. Glasgow and Prestwick Airports are within driving distance.
EPC C
LOUNGE - 11'2" (3.4m) x 14'5" (4.39m)
WC - 5'4" (1.63m) x 4'10" (1.47m)
KITCHEN DINER - 23'8" (7.21m) x 9'1" (2.77m)
MASTER BEDROOM - 11'1" (3.38m) x 10'1" (3.07m)
EN SUITE - 4'8" (1.42m) x 6'8" (2.03m)
BATHROOM - 6'7" (2.01m) x 9'1" (2.77m)
BEDROOM TWO - 8'0" (2.44m) x 9'1" (2.77m)
BEDROOM THREE - 8'1" (2.46m) x 8'10" (2.69m)
EN SUITE - 4'9" (1.45m) x 5'4" (1.63m)
BEDROOM FOUR - 6'7" (2.01m) x 9'1" (2.77m)
Council Tax
East Ayrshire Council, Band E
Notice
Please note we have not tested any apparatus, fixtures, fittings, or services. Interested parties must undertake their own investigation into the working order of these items. All measurements are approximate and photographs provided for guidance only.

| Utility |
Supply Type |
| Electric |
Mains Supply |
| Gas |
Mains Supply |
| Water |
Mains Supply |
| Sewerage |
Mains Supply |
| Broadband |
FTTP |
| Telephone |
Landline |
| Other Items |
Description |
| Heating |
Gas Central Heating |
| Garden/Outside Space |
Yes |
| Parking |
Yes |
| Garage |
Yes |
| Broadband Coverage |
Highest Available Download Speed |
Highest Available Upload Speed |
| Standard |
15 Mbps |
1 Mbps |
| Superfast |
80 Mbps |
20 Mbps |
| Ultrafast |
10000 Mbps |
10000 Mbps |
| Mobile Coverage |
Indoor Voice |
Indoor Data |
Outdoor Voice |
Outdoor Data |
| EE |
Likely |
Likely |
Enhanced |
Enhanced |
| Three |
Enhanced |
Enhanced |
Enhanced |
Enhanced |
| O2 |
Enhanced |
Likely |
Enhanced |
Enhanced |
| Vodafone |
Likely |
Likely |
Enhanced |
Enhanced |
Broadband and Mobile coverage information supplied by Ofcom.