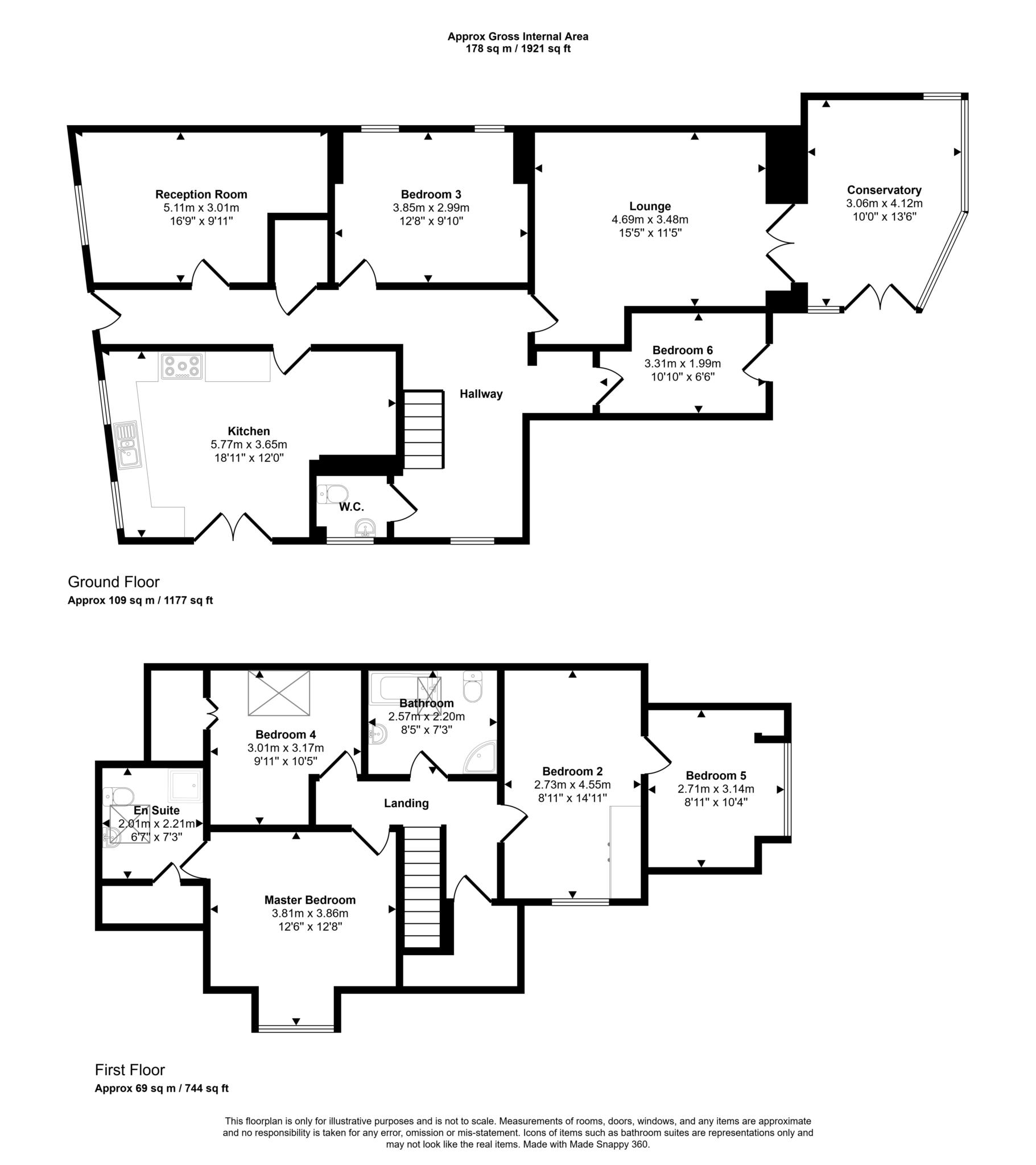- FIVE BEDROOM DETACHED VILLA
- CONSERVATORY
- THREE TERRACES
- MASTER WITH EN SUITE
- GAS CENTRAL HEATING
- DOUBLE GLAZING
Stewart Residential are delighted to bring to the market a substantial FIVE BEDROOM DETACHED villa, located in the heart of Stewarton. This property on offer, is well placed for the local amenities. The property is split over two levels on the lower level are the large lounge, which offers access to the bright conservatory, in addition are two double bedrooms and a study, which could you utilised as a bedroom, the WC and the good sized family kitchen with dining, and you can access the terrace through the patio doors, and under the stairs, is a purpose made dog house for your family pet.
On the upper level are master bedroom with en suite, recently upgraded family bathroom, with walk in shower, with a further two large bedrooms, and an additional room, which could be used a small nursery for a new born, or a large walk wardrobe.
The property benefits from gas central heating and has three terraces, two are of good size, one of the terraces house a large shed, the small terrace where one could sit with a coffee.
The historic town of Stewarton is a highly sought after location. Local schools are renowned for their academic reputation, while the town has a variety of amenities including local independent shops, supermarkets, restaurants and pubs. The area is also renowned for its outdoor activities. The nearby Lainshaw Estate and neighbouring woodlands offer a network of scenic public access paths for country walking and cycling.
Stewarton offers efficient transport links to Glasgow (approx. 30 mins train journey every half hour or a short drive to the M77), Renfrewshire, Ayrshire and the seaside towns of Ayr, Irvine, Troon and Largs. Glasgow and Prestwick Airports are within driving distance.
EPC C
LOUNGE - 15'4" (4.67m) x 11'5" (3.48m)
CONSERVATORY - 10'1" (3.07m) x 13'7" (4.14m)
KITCHEN - 19'0" (5.79m) x 12'0" (3.66m)
STUDY - 10'10" (3.3m) x 6'6" (1.98m)
WC
BEDROOM ONE - 16'9" (5.11m) x 9'10" (3m)
BEROOM TWO - 12'8" (3.86m) x 9'9" (2.97m)
MASTER BEDROOM - 12'6" (3.81m) x 12'8" (3.86m)
EN SUITE - 6'7" (2.01m) x 7'3" (2.21m)
BEDROOM THREE - 10'0" (3.05m) x 10'5" (3.18m)
BEDROOM FOUR - 9'0" (2.74m) x 15'0" (4.57m)
BEDROOM FIVE/STUDY - 8'11" (2.72m) x 10'4" (3.15m)
BATHROOM - 8'5" (2.57m) x 7'3" (2.21m)
Council Tax
East Ayrshire Council, Band E
Notice
Please note we have not tested any apparatus, fixtures, fittings, or services. Interested parties must undertake their own investigation into the working order of these items. All measurements are approximate and photographs provided for guidance only.

| Utility |
Supply Type |
| Electric |
Mains Supply |
| Gas |
Mains Supply |
| Water |
Mains Supply |
| Sewerage |
Mains Supply |
| Broadband |
FTTC |
| Telephone |
None |
| Other Items |
Description |
| Heating |
Gas Central Heating |
| Garden/Outside Space |
Yes |
| Parking |
Yes |
| Garage |
No |
| Broadband Coverage |
Highest Available Download Speed |
Highest Available Upload Speed |
| Standard |
Unknown |
Unknown |
| Superfast |
Unknown |
Unknown |
| Ultrafast |
Unknown |
Unknown |
| Mobile Coverage |
Indoor Voice |
Indoor Data |
Outdoor Voice |
Outdoor Data |
| EE |
Unknown |
Unknown |
Unknown |
Unknown |
| Three |
Unknown |
Unknown |
Unknown |
Unknown |
| O2 |
Unknown |
Unknown |
Unknown |
Unknown |
| Vodafone |
Unknown |
Unknown |
Unknown |
Unknown |
Broadband and Mobile coverage information supplied by Ofcom.