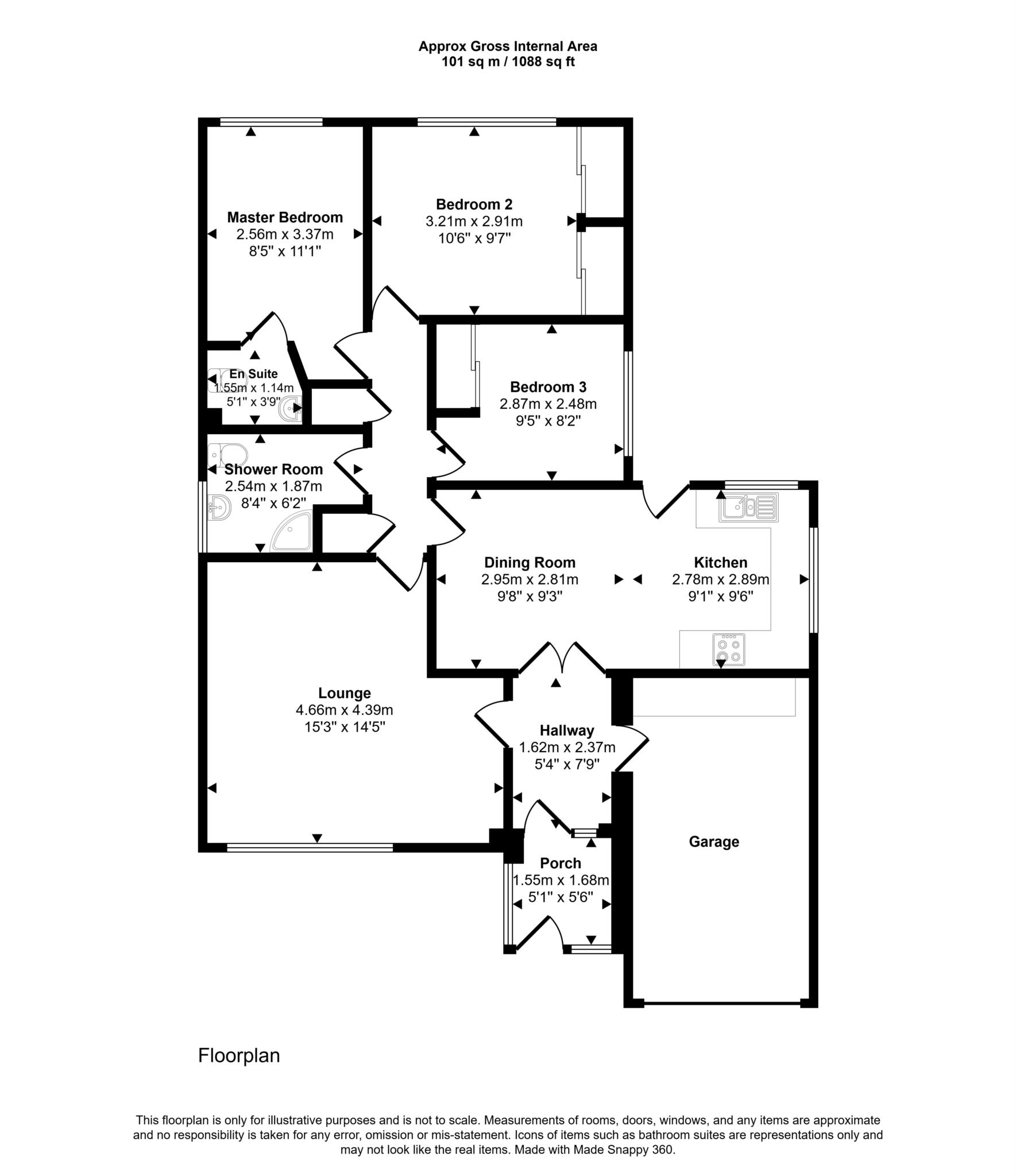- DETACHED BUNGALOW
- THREE BEDROOMS
- INTEGRAL GARAGE
- LANDSCAPED GARDENS
- STUNNING VIEWS
- GAS CENTRAL HEATING
- DRIVEWAY FOR THREE CARS
This property is well presented and has been loving cared for by the current owners and is in true walk in condition, The property comprises of large lounge, beautiful modern kitchen with dining area, access to the rear garden is provided from the kitchen. Three good sized bedrooms, The master bedroom with en suite, and the current owners use the smaller of the rooms as an office. The integral garage has a utility, where is houses the washing machine and tumble dryer and additional storage. The property, sits on a lovely plot over looking the rolling country side with uninterrupted views, the accommodation benefits from gas central heating, double glazing throughout, garage which can be access from the home, driveway for three cars, private enclosed landscaped garden, where one could sit of an evening enjoying the views.
Stewarton is a thriving town with a wide range of local amenities including independent shops, coffee bars, art gallery, Sainsburys supermarket, nursery, primary and secondary schooling (Stewarton Academy has an excellent reputation locally) and of course Stewarton Railway Station with its regular direct link to Glasgow City Centre and with the M77 motorway link close by it gives an easy commute to Ayrshire, Prestwick International Airport, Glasgow, East Kilbride and the central belt.
EPC D
PORCH - 5'1" (1.55m) x 5'0" (1.52m)
HALL WAY - 5'4" (1.63m) x 7'9" (2.36m)
LOUNGE - 15'4" (4.67m) x 14'5" (4.39m)
KITCHEN - 9'2" (2.79m) x 9'6" (2.9m)
DINING ROOM - 9'8" (2.95m) x 9'3" (2.82m)
BEDROOM ONE - 8'5" (2.57m) x 11'1" (3.38m)
EN SUITE - 5'1" (1.55m) x 3'9" (1.14m)
BEDROOM TWO - 10'6" (3.2m) x 9'6" (2.9m)
BEDROOM THREE - 9'5" (2.87m) x 8'2" (2.49m)
SHOWER ROOM - 8'4" (2.54m) x 6'2" (1.88m)
Council Tax
East Ayrshire Council, Band E
Notice
Please note we have not tested any apparatus, fixtures, fittings, or services. Interested parties must undertake their own investigation into the working order of these items. All measurements are approximate and photographs provided for guidance only.

| Utility |
Supply Type |
| Electric |
Mains Supply |
| Gas |
Mains Supply |
| Water |
Mains Supply |
| Sewerage |
Mains Supply |
| Broadband |
FTTC |
| Telephone |
Landline |
| Other Items |
Description |
| Heating |
Gas Central Heating |
| Garden/Outside Space |
Yes |
| Parking |
Yes |
| Garage |
Yes |
| Broadband Coverage |
Highest Available Download Speed |
Highest Available Upload Speed |
| Standard |
16 Mbps |
1 Mbps |
| Superfast |
80 Mbps |
20 Mbps |
| Ultrafast |
10000 Mbps |
10000 Mbps |
| Mobile Coverage |
Indoor Voice |
Indoor Data |
Outdoor Voice |
Outdoor Data |
| EE |
Likely |
Likely |
Enhanced |
Enhanced |
| Three |
Likely |
Likely |
Enhanced |
Enhanced |
| O2 |
Likely |
Likely |
Enhanced |
Enhanced |
| Vodafone |
Likely |
Likely |
Enhanced |
Enhanced |
Broadband and Mobile coverage information supplied by Ofcom.