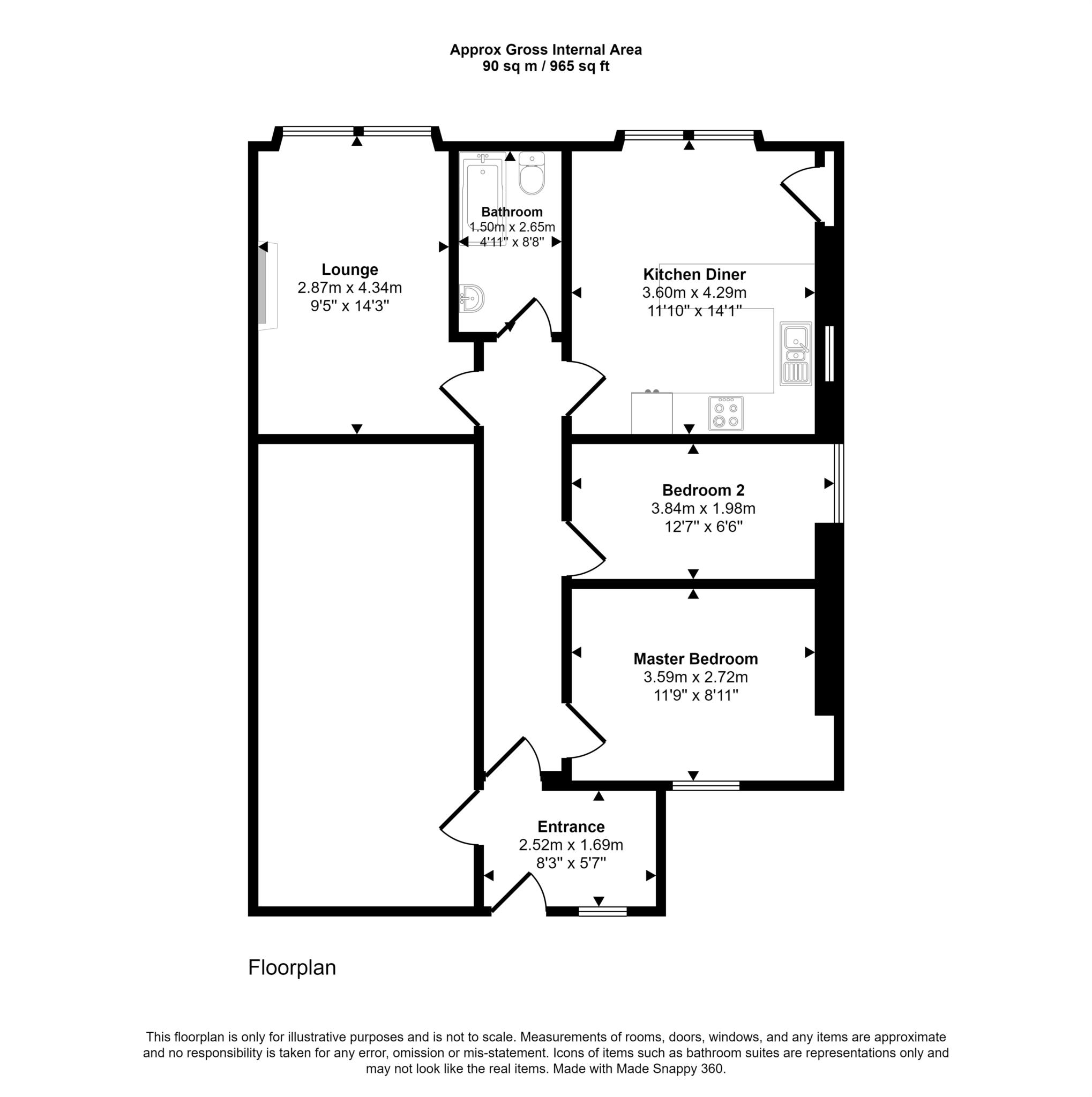- UPPER FLAT
- TWO BEDROOMS
- PARKING
- GAS CENTRAL HEATING
- DOUBLE GLAZING
The property on offer comprises of good sized bright lounge, extensive Kitchen diner, two bedrooms, and main bathroom with three piece bathroom suite, The property is warmed by gas central heating and has double glazing throughout, The property benefits from shared driveway to the rear of the property and single garage and communal drying area with shared brick wash house and the remainder of the garden is shared.
Dreghorn is a village forming part of 'Irvine New Town' despite scholars believing Dreghorn is the Scotland's oldest continuously inhabited village. The property is located within the main centre of the village centre but remains within walking distance to all amenities including local shops, local library, community centre, convenience stores, doctors practice, dentist, bowling club etc. There is a bar restaurant recently opened in the area which is dog friendly. In addition, there is a lovely riverside walk close by. Resident population of approximately 3,500 with the large town of Irvine approximately 2 miles away, Kilmarnock approximately 5 miles and Troon within 6 miles. The area benefits from established schooling at primary and senior levels. For the commuter there are excellent local public transport links available as well as access routes to the M77 motorway network which is within approximately a respectable fifteen minute drive. Dreghorn is a small village located just off the A71 Motorway offering a small range of amenities. For a wider range of shopping and leisure facilities the towns of Kilmarnock and Irvine sit within easy reach, there we find ample retail and leisure opportunities, as well as train links to Ayr, Glasgow and beyond. Local schooling is available at a primary and secondary level locally.
LOUNGE - 9'5" (2.87m) x 14'1" (4.29m)
KITCHEN - 12'0" (3.66m) x 14'1" (4.29m)
MASTER BEDROOM - 11'9" (3.58m) x 8'11" (2.72m)
BEDROOM TWO - 12'7" (3.84m) x 6'6" (1.98m)
BATHROOM - 8'4" (2.54m) x 5'6" (1.68m)
Council Tax
North Ayrshire Council, Band C
Notice
Please note we have not tested any apparatus, fixtures, fittings, or services. Interested parties must undertake their own investigation into the working order of these items. All measurements are approximate and photographs provided for guidance only.

| Utility |
Supply Type |
| Electric |
Mains Supply |
| Gas |
Mains Supply |
| Water |
Mains Supply |
| Sewerage |
Mains Supply |
| Broadband |
FTTP |
| Telephone |
Unknown |
| Other Items |
Description |
| Heating |
Gas Central Heating |
| Garden/Outside Space |
No |
| Parking |
Yes |
| Garage |
No |
| Broadband Coverage |
Highest Available Download Speed |
Highest Available Upload Speed |
| Standard |
23 Mbps |
2 Mbps |
| Superfast |
Not Available |
Not Available |
| Ultrafast |
10000 Mbps |
10000 Mbps |
| Mobile Coverage |
Indoor Voice |
Indoor Data |
Outdoor Voice |
Outdoor Data |
| EE |
Likely |
Likely |
Enhanced |
Enhanced |
| Three |
Likely |
Likely |
Enhanced |
Enhanced |
| O2 |
Enhanced |
Enhanced |
Enhanced |
Enhanced |
| Vodafone |
Enhanced |
Enhanced |
Enhanced |
Enhanced |
Broadband and Mobile coverage information supplied by Ofcom.